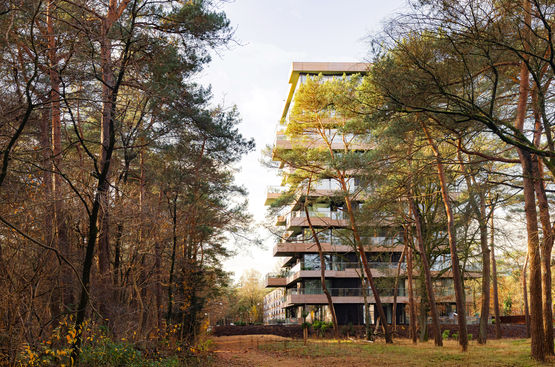
Beaufort Tower
Orange Architects
Project Name: Beaufort Residential Tower
Location: Zeist, The Netherlands
Design Team: Orange Architects
Lead Architects: Jeroen Schipper, Julija Osipenko, Rik Meijer
Project Area: 4,400 m²
Completion Year: 2024
Photography: Sebastian van Damme
Collaborators:
Urban Planning: wUrck
Client: Slokker Vastgoed BV, NCB-Projectrealisatie
Construction: Slokker Bouwgroep
Feature:
Project - Orange Architects has completed Beaufort, a sculptural residential tower in Zeist, Netherlands, that appears to twist as it rises through the forest canopy. The 10-story building features a striking composition of stacked volumes that rotate 90 degrees on each floor, creating a dynamic interplay of protruding balconies and recessed outdoor spaces.
Located on the edge of Kerckebosch neighborhood, the tower houses 19 luxury apartments and serves as a landmark gateway to the area. The design draws direct inspiration from its woodland setting, incorporating three natural elements – sand, tree trunk, and leaf – as primary themes that manifest in both form and materiality.
The building's most distinctive feature is its orchestrated arrangement of L-shaped apartments, which are mirrored on each floor and rotate relative to the level below. This geometric play results in a series of generous "outdoor rooms" that blur the boundary between interior and exterior spaces, allowing residents to feel immersed in the surrounding forest landscape.
Sustainability and biophilic design principles are woven throughout the project. The facade combines sustainable Fraké wood cladding with demountable GRC panels, while a geothermal heat pump system and rooftop solar panels help the building achieve NZEB (Nearly Zero Energy Building) standards. The semi-underground parking garage is ingeniously concealed beneath a landscape of local vegetation, with features like turf bio-blocks and tree trunk retaining walls seamlessly integrating the structure into its natural context.
The tower's rational structural grid belies its sculptural appearance, with a central core and perimeter columns supporting the rotating floor plates. Panoramic windows and threshold-free spaces ensure accessibility and maximize views of the forest setting, creating what Orange Architects describes as a collection of "forest villas" that stack vertically into the sky.
Design Team - Founded in 2010 in Rotterdam, Orange Architects has established itself as a leading force in contemporary architecture, consistently delivering innovative solutions to complex spatial challenges. Under the leadership of Patrick Meijers and Jeroen Schipper, the practice has cultivated a distinctive approach that merges conceptual rigor with contextual sensitivity.
The firm's portfolio spans multiple scales and typologies, from urban planning to bespoke interiors, with a particular emphasis on sustainable design principles encapsulated in their "World | We | Value" framework. This holistic approach integrates environmental stewardship, social dynamics, and enduring value creation into every project from inception to completion.
Their recently completed Beaufort Residential Tower exemplifies the practice's design philosophy. The 4,400-square-meter development demonstrates their mastery of computational design and sustainable innovation, featuring a sophisticated rotating floor plate system that creates a dynamic architectural form while maximizing views and natural light.
Operating from their headquarters in Rotterdam's city center, Orange Architects has grown to a team of 11-50 professionals, fostering a collaborative environment that combines international expertise with local knowledge. Their work is characterized by a rigorous attention to tectonics, materiality, and social impact, consistently pushing the boundaries of architectural innovation while remaining grounded in practical solutions and user-centered design principles.
4400 m²
Zeist, The Netherlands
2024























