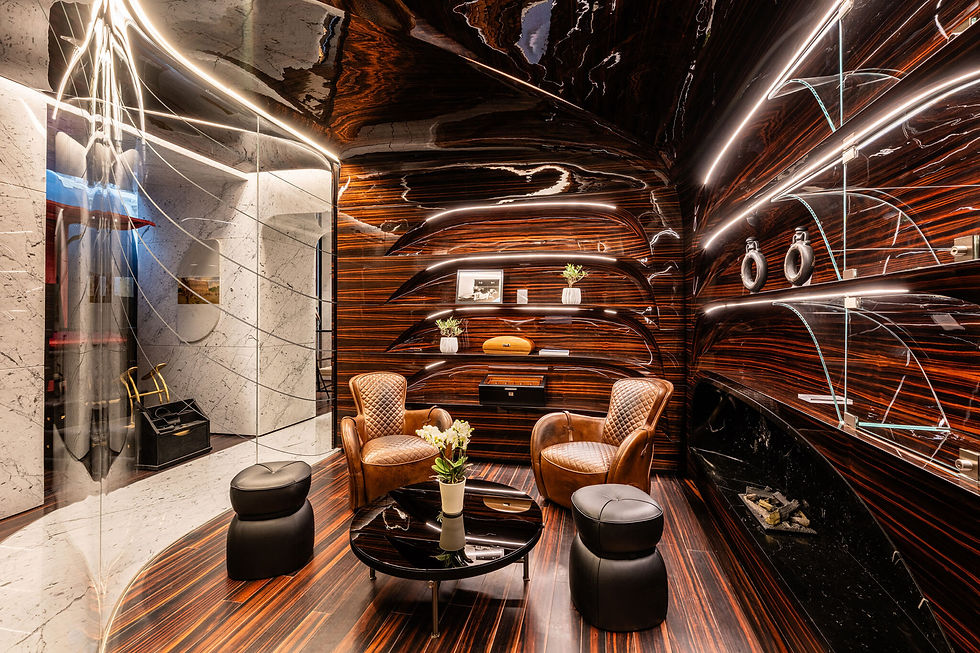
Hotel Romeo Roma
Zaha Hadid Architects
Project Name: Hotel Romeo Roma
Design Team: Zaha Hadid Architects (ZHA)
Location: Rome, Italy
Building Type: Hotel Renovation
Number of Rooms: 74
Completion: 2024
Photographer:Chris Dalton,Jacopo Spilimbergo
Feature:
Project - Zaha Hadid Architects has transformed a 16th-century palazzo in Rome into a luxury hotel, creating a striking dialogue between historical architecture and contemporary design through a reinterpretation of traditional Roman vaults. The Hotel Romeo Roma, located on Via di Ripetta near Piazza del Popolo, showcases the firm's signature fluid aesthetics while preserving the building's historical elements spanning five centuries.
Led by project director Paola Cattarin, the renovation project takes inspiration from Rome's architectural palimpsest - the layering of different historical periods - with a particular focus on the city's tradition of vaulted ceilings. The architects used this architectural element as a conceptual foundation, developing a contemporary interpretation that extends from the ceiling designs to the furniture, creating a cohesive design language throughout the space.
The 74-room hotel features individually designed spaces that reject the typical modular approach of hotel architecture. Instead, each room presents its own unique spatial configuration, responding to the palazzo's irregular geometry. The design team developed a sophisticated "second skin" solution to integrate modern amenities within the historical structure, creating a thin cavity between the existing walls and new interior surfaces to house technical services while preserving the original architecture.
During the renovation, which required 230 different building permissions and involved 49 companies, workers discovered a previously unknown Roman workshop featuring opus reticulatum - a 2,000-year-old diamond-shaped stone facing. This archaeological finding has been preserved and incorporated into the hotel design through a 90-square-meter gallery beneath the garden, visible through the glass floor of the hotel's swimming pool.
The project demonstrates a masterful blend of historical preservation and contemporary design, where materials such as Carrara Statuarietto marble, Makassar ebony, and brass create rich, layered interiors that echo the building's accumulated history while establishing a new chapter in its architectural evolution.
Design Team - Zaha Hadid Architects (ZHA), established in 1979 by the late Pritzker Prize laureate Zaha Hadid, has evolved into one of the world's most influential architectural practices, now operating as an Employee Benefit Trust under the leadership of Principal Patrik Schumacher. With headquarters in Clerkenwell, London, the 500-strong firm continues to push the boundaries of parametric design and computational architecture.
Known for their distinctive architectural language characterized by fluid geometries and innovative spatial concepts, ZHA has consistently delivered groundbreaking projects across civic, cultural, and commercial sectors. Their portfolio includes iconic works such as the MAXXI Museum in Rome (Stirling Prize 2010), the Heydar Aliyev Center in Baku, and the Beijing Daxing International Airport terminal.
Under Schumacher's direction since 2016, the practice has expanded its technological capabilities, notably establishing ZHAI (Zaha Hadid Analytics + Insights), a dedicated unit exploring AI-driven design methodologies. The firm's contemporary work continues to exemplify their commitment to research-driven architecture, sustainable innovation, and complex geometry optimization, while maintaining the practice's signature approach to urban integration and contextual response. Recent projects like the BEEAH Headquarters in UAE showcase their evolving expertise in combining parametric design with environmental consciousness.
74 Rooms
Rome, Italy
2024























