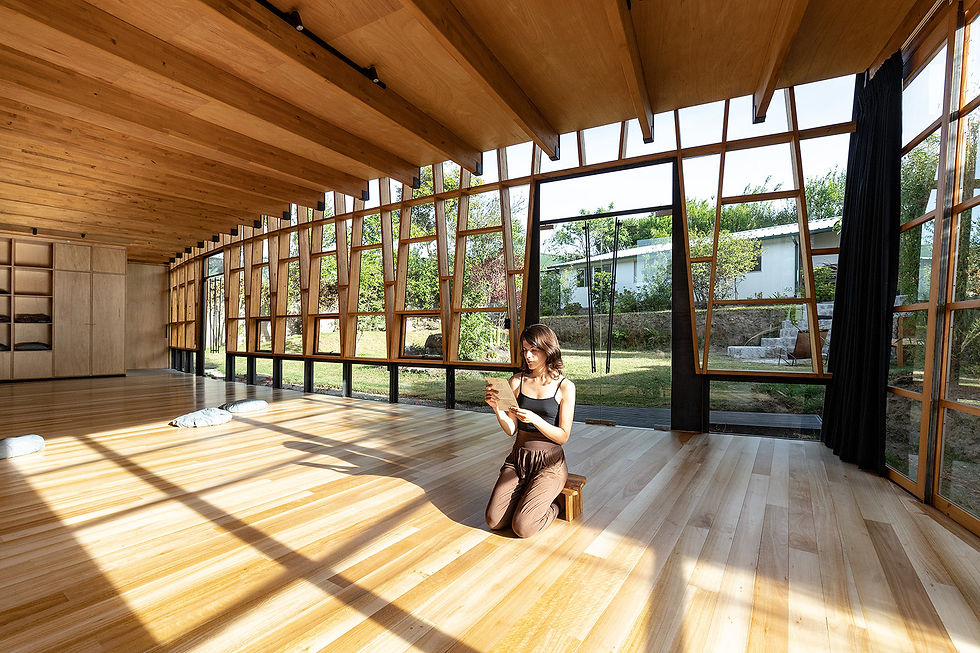
Ágape 身心疗愈之家
Rama Estudio
设计特色:
项目 – 位于厄瓜多尔的通巴科,Rama Estudio建筑事务所精心打造了一座非凡的混合用途建筑,巧妙地将身心治疗空间与住宅融为一体。Ágape项目在可持续建筑领域堪称典范,致力于向前发展本土建筑工艺,助力其与现代设计理念完美融合。项目的核心是在城市环境中营造出一片宁静、步行友好的绿洲。紧接而来的木质与土墙结构拥抱中央庭院,其通透敞亮的立面让人与大自然亲密无间。底层设有多功能活动空间,可供瑜伽、戏剧及音乐会使用,并配备艺术治疗室供雕塑和绘画等活动。而在二楼则设有一间舒适的公寓,带有工作室和阳台,构建恬适的居住体验。这个项目最与众不同的地方在于其创新的结构体系,宛如一张精心编织的篮子。主立面由一系列纤细的三角形构成,每个三角形均由夯实的木梁组装而成,全部先在地面上装配,再连续安装于金属底座之上。这种巧妙的设计不仅保护了泥墙和木材,更让人在多功能室内躺卧时即可远眺户外景致。Rama Estudio事务所巧妙融合传统工艺与现代理念,打造出一个呼吸着生命气息、连接空间、使用者与自然的建筑环境的设计力作。
团队 – Rama Estudio建筑设计事务所来自厄瓜多尔,通过实验探索途径,在资源优化方面处于创新前沿。该事务所由Carolina Rodas, Carla Chávez和 Felipe Donoso于2010年联合创立,追求综合性设计,将领域拓展至区域规划、城市设计以及产品造型,全面应对社会、文化和空间挑战。Rama Estudio的作品屡获殊荣,包括在2014年和2020年泛美建筑双年展的改建类别中荣获头奖。他们的设计作品不仅遍及全球范围,更被选为代表厄瓜多尔参加威尼斯双年展等国际盛会。这支跨学科团队专注于可持续设计解决方案,其以人为本的理念注重通过优化现有建筑环境而非从零开始,创造持久的社会影响力。无论是住宅、文化还是城市介入项目,Rama Estudio都在不断突破材料和数字化制造的边界。他们严谨而富有诗意的设计方法论,使其成为拉丁美洲建筑设计团队中的领军者,倡导注重耐久性、与环境和谐共生的建筑理念。
Feature:
Project - Nestled in Tumbaco, Ecuador, Rama Estudio has crafted a remarkable mixed-use building that seamlessly blends therapeutic spaces with residential quarters. The Ágape Colectivo Terapéutico project is a masterclass in sustainable architecture, paying homage to vernacular construction techniques while ushering them into the modern era.
At the heart of this endeavor lies a meticulously crafted rammed earth enclosure, creating a serene, pedestrian-friendly oasis within the urban landscape. The timber and earth structure that follows embraces this central courtyard, its transparent and permeable facade fostering a harmonious connection with the natural surroundings. On the ground floor, a multipurpose room for yoga, theater, and concerts takes center stage, accompanied by a therapeutic arts space for sculpture and painting. Upstairs, a comfortable apartment with a studio and balcony offers a tranquil retreat. What truly sets this project apart is its innovative structural system, reminiscent of a woven basket. The main facade comprises a sequence of slender triangles formed by laminated wood beams, assembled on the ground and mounted on a continuous metal strip.
This ingenious design not only preserves the integrity of the earthen walls but also provides occupants with an outward view while reclining on the multipurpose room's floor. Rama Estudio's masterful blend of traditional techniques and modern sensibilities has given rise to a built environment that breathes life into its surroundings, fostering a profound connection between space, user, and nature.
Design Team - Founded in Ecuador, Rama Estudio is an innovative architectural, design, urban planning, and construction practice at the forefront of resource optimization through experimentation. Established in 2010 by co-founders Carolina Rodas, Carla Chávez, and Felipe Donoso, the collaborative firm takes an integrative approach, relating scales from territorial to object design to comprehensively address social, cultural, and spatial challenges.
Rama Estudio's work has been widely acclaimed, with accolades including the top prize in the 2014 and 2020 Pan-American Architecture Biennial for rehabilitation and recycling projects. The firm's designs have been published globally and selected to represent Ecuador at prestigious events like the Mies Crown Hall Americas in Chicago and the Venice Biennale. The multidisciplinary team, led by the three co-founders who hold masters degrees from renowned institutions like UPC Barcelona and UPM Madrid, specializes in sustainable and recursive architecture solutions. Their human-centric approach prioritizes creating lasting social impact by optimizing existing built environments rather than starting from scratch.
With a portfolio spanning residential, cultural, and urban interventions, Rama Estudio continues pushing boundaries through material and digital fabrication explorations. Their rigorous yet poetic design methodology positions them as leaders crafting an architecture of longevity that enhances the Latin American context.
225 m²
厄瓜多尔,通巴科
2023年
























