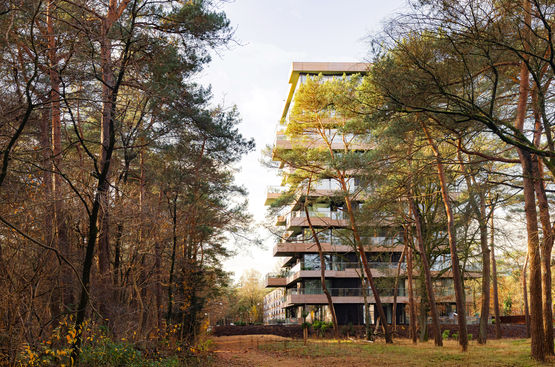
博福特住宅塔楼
Orange Architects
项目名称: Beaufort Residential Tower
地点: 泽斯特,荷兰
设计团队: Orange Architects
项目面积: 4400 m²
竣工时间: 2024年
摄影: Sebastian van Damme
设计特色:
项目 – 荷兰Orange建筑事务所在荷兰泽斯特完成了博福特住宅塔楼项目,这座雕塑般的建筑在森林树冠中螺旋而上。这座10层高的建筑以叠加的体量构成独特的构图,每层旋转90度,创造出突出的阳台与凹进的户外空间之间富有动感的互动。
位于克尔克博施社区边缘的这座塔楼包含19套豪华公寓,作为该地区的地标性门户建筑。设计直接汲取周围林地的灵感,将"沙地"、"树干"和"树叶"三个自然元素作为主要主题,体现在建筑形态和材料选择上。
该建筑最显著的特征是其精心设计的L形公寓布局,每层的公寓呈镜像排列,并相对于下层旋转。这种几何布局形成了一系列宽敞的"户外空间",模糊了室内外的界限,让居住者能够沉浸在周围的森林景观之中。
可持续发展和亲生物设计原则贯穿整个项目。建筑立面结合了可持续的Fraké木材外饰面和可拆卸的GRC面板,同时采用地热热泵系统和屋顶太阳能板,使建筑达到近零能耗建筑(NZEB)标准。半地下停车场巧妙地隐藏在本地植被景观之下,采用草皮生态砌块和原木挡土墙等设计,使建筑自然地融入周围环境。
这座塔楼的理性结构网格与其雕塑般的外观形成对比,中央核心筒和周边立柱支撑着旋转的楼板。全景窗和无障碍空间设计确保了建筑的可达性,并最大限度地提供森林景观视野,正如Orange建筑事务所所描述的,创造出一系列垂直叠加至天际的"森林别墅"。
团队 – Orange建筑事务所成立于2010年,总部位于鹿特丹,在当代建筑领域已确立了其领军地位,不断为复杂的空间挑战提供创新解决方案。在Patrick Meijers和Jeroen Schipper的带领下,事务所形成了独特的设计方法,将概念严谨性与场地敏感度融为一体。
事务所的项目类型涵盖多个尺度,从城市规划到定制室内设计,特别强调可持续设计原则,这体现在他们的"World | We | Value"(世界|人|价值)框架中。这种整体性方法从项目构思到完工的各个阶段,都融入了环境管理、社会动力和持久价值创造。
他们最近完成的博福特住宅塔楼(Beaufort Residential Tower)是该事务所设计理念的典范。这个4400平方米的项目展现了他们在计算设计和可持续创新方面的专业水平,其精妙的旋转楼板系统创造出动态的建筑形态,同时最大化了视野和自然采光。
Orange建筑事务所驻扎在鹿特丹市中心,现已发展成为一个拥有11-50名专业人士的团队,营造了一个将国际专业知识与本土认知相结合的协作环境。他们的作品以严谨的构造学、材料运用和社会影响力著称,在推动建筑创新的同时,始终保持着扎实的实用性解决方案和以用户为中心的设计原则。
Project Name: Beaufort Residential Tower
Location: Zeist, The Netherlands
Design Team: Orange Architects
Lead Architects: Jeroen Schipper, Julija Osipenko, Rik Meijer
Project Area: 4,400 m²
Completion Year: 2024
Photography: Sebastian van Damme
Collaborators:
Urban Planning: wUrck
Client: Slokker Vastgoed BV, NCB-Projectrealisatie
Construction: Slokker Bouwgroep
Feature:
Project - Orange Architects has completed Beaufort, a sculptural residential tower in Zeist, Netherlands, that appears to twist as it rises through the forest canopy. The 10-story building features a striking composition of stacked volumes that rotate 90 degrees on each floor, creating a dynamic interplay of protruding balconies and recessed outdoor spaces.
Located on the edge of Kerckebosch neighborhood, the tower houses 19 luxury apartments and serves as a landmark gateway to the area. The design draws direct inspiration from its woodland setting, incorporating three natural elements – sand, tree trunk, and leaf – as primary themes that manifest in both form and materiality.
The building's most distinctive feature is its orchestrated arrangement of L-shaped apartments, which are mirrored on each floor and rotate relative to the level below. This geometric play results in a series of generous "outdoor rooms" that blur the boundary between interior and exterior spaces, allowing residents to feel immersed in the surrounding forest landscape.
Sustainability and biophilic design principles are woven throughout the project. The facade combines sustainable Fraké wood cladding with demountable GRC panels, while a geothermal heat pump system and rooftop solar panels help the building achieve NZEB (Nearly Zero Energy Building) standards. The semi-underground parking garage is ingeniously concealed beneath a landscape of local vegetation, with features like turf bio-blocks and tree trunk retaining walls seamlessly integrating the structure into its natural context.
The tower's rational structural grid belies its sculptural appearance, with a central core and perimeter columns supporting the rotating floor plates. Panoramic windows and threshold-free spaces ensure accessibility and maximize views of the forest setting, creating what Orange Architects describes as a collection of "forest villas" that stack vertically into the sky.
Design Team - Founded in 2010 in Rotterdam, Orange Architects has established itself as a leading force in contemporary architecture, consistently delivering innovative solutions to complex spatial challenges. Under the leadership of Patrick Meijers and Jeroen Schipper, the practice has cultivated a distinctive approach that merges conceptual rigor with contextual sensitivity.
The firm's portfolio spans multiple scales and typologies, from urban planning to bespoke interiors, with a particular emphasis on sustainable design principles encapsulated in their "World | We | Value" framework. This holistic approach integrates environmental stewardship, social dynamics, and enduring value creation into every project from inception to completion.
Their recently completed Beaufort Residential Tower exemplifies the practice's design philosophy. The 4,400-square-meter development demonstrates their mastery of computational design and sustainable innovation, featuring a sophisticated rotating floor plate system that creates a dynamic architectural form while maximizing views and natural light.
Operating from their headquarters in Rotterdam's city center, Orange Architects has grown to a team of 11-50 professionals, fostering a collaborative environment that combines international expertise with local knowledge. Their work is characterized by a rigorous attention to tectonics, materiality, and social impact, consistently pushing the boundaries of architectural innovation while remaining grounded in practical solutions and user-centered design principles.
4400 m²
泽斯特,荷兰
2024























