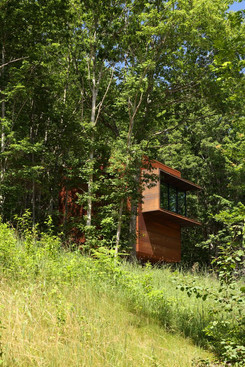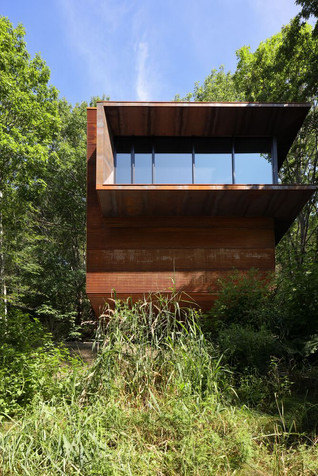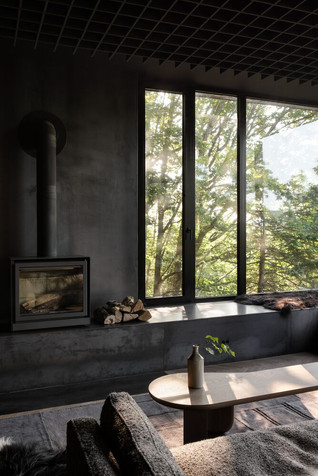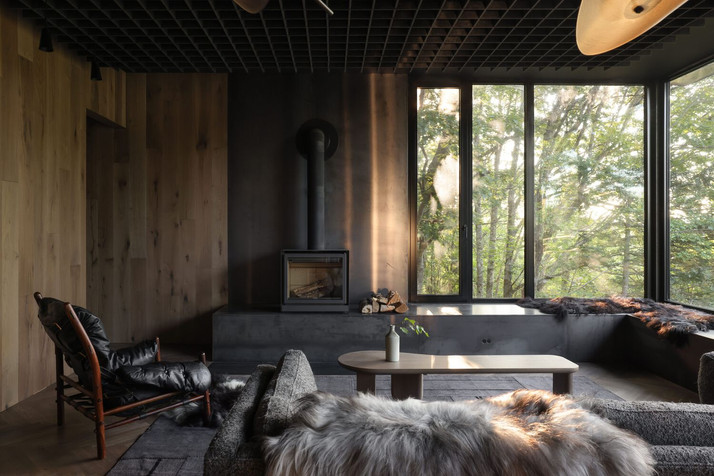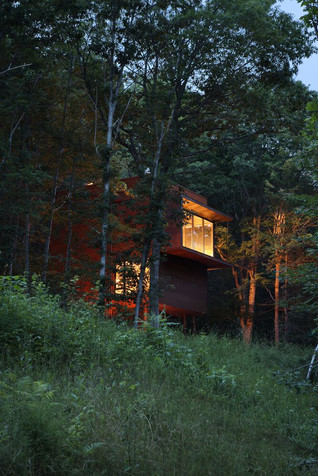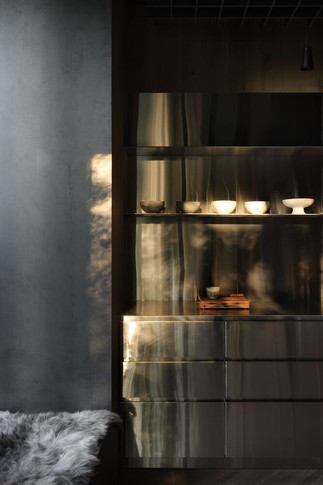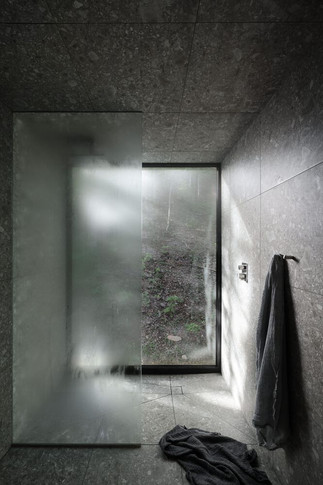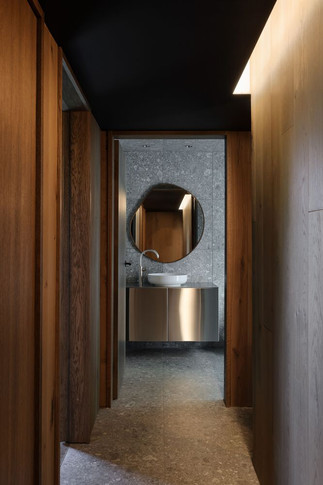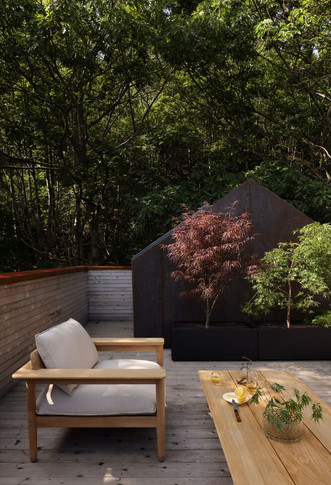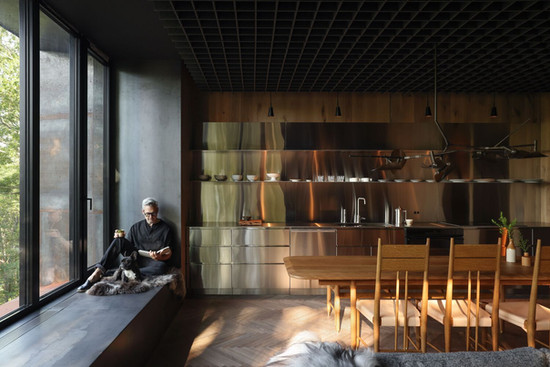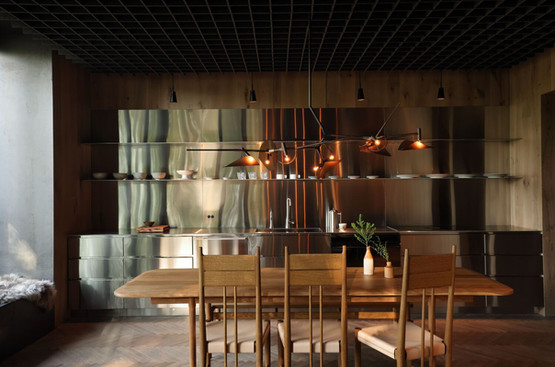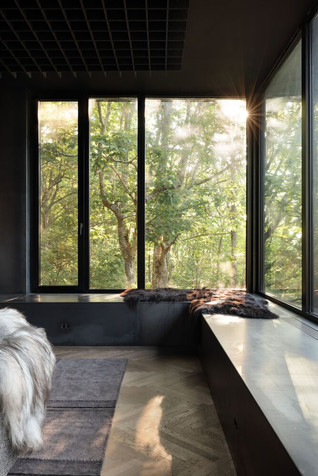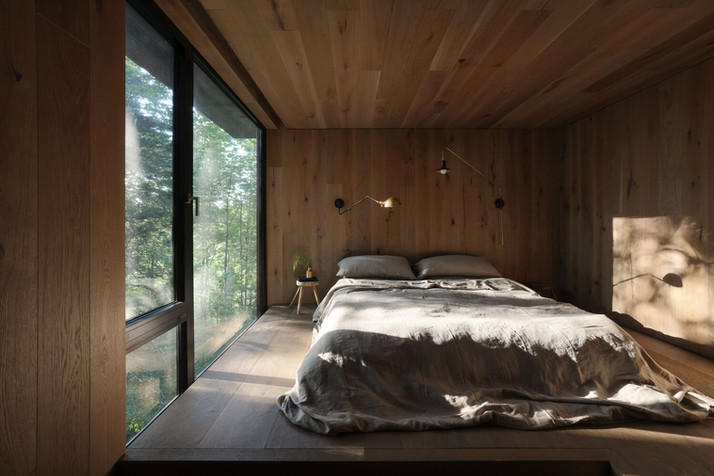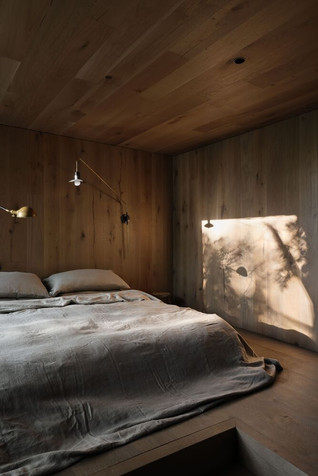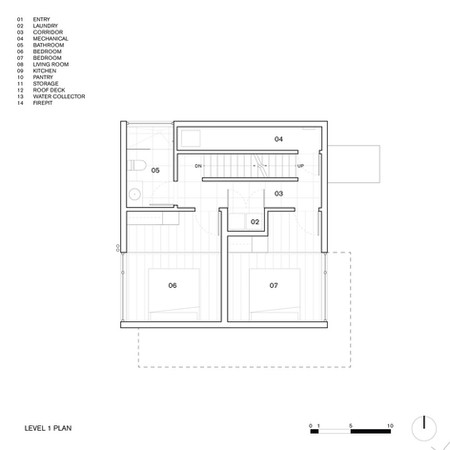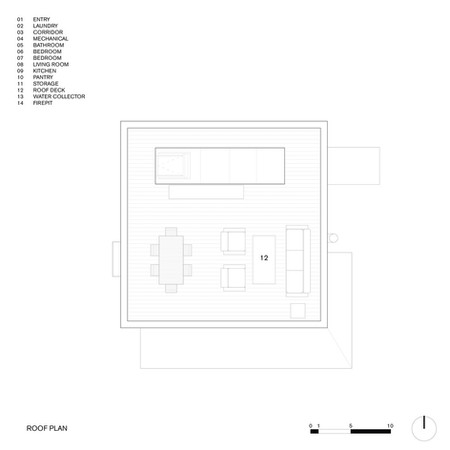
白石小屋
Omar Gandhi Architects
项目名称:白石小屋
设计团队:Omar Gandhi Architects
面积:1500 ft²
地点:Gaspereau Valley, Nova Scotia, Canada
设计特色:
项目 – 耸立于新斯科舍省加斯珀罗谷的岩石山脊之巅,由Omar Gandhi建筑事务所设计的"白石小屋"项目重新定义了现代隐居建筑的概念。这座耐候钢包裹、架空于支柱之上的建筑摒弃了传统原木小屋的审美,转而采用大胆的极简主义手法。它在葱郁森林的衬托下勾勒出鲜明剪影,巧妙地将独处静谧与自然亲和融为一体。
Omar Gandhi的创新设计理念将建筑视为有生命的实体,这一哲学在"白石小屋"项目的茧状形态中得到了充分体现。这座建筑似乎悬浮于永恒与瞬逝之间,仿佛随时可能扎根或展翅高飞。这种二元性创造了一种引人入胜的视觉叙事,与项目作为冥想避所的宗旨完美契合。
这座双层小屋采用了克制的材料配色,以深沉的烟黑色和银灰色调为主。内部空间布局堪称对比的艺术:低矮压抑、光线黯淡的下层为私密空间,而上层则是宽敞明亮的开放式起居区。这种垂直布局不仅最大化了景观视野,还营造出一段从封闭亲密到开阔通透的感官之旅。
"白石"项目的耐候钢外墙不仅将建筑牢牢固定于场地,更与当地的地质特征相呼应。处处可见匠心独运的细节:客厅中怀旧风格的Arne Norell躺椅与现代元素形成鲜明对比,不锈钢为主的厨房配备了Fisher & Paykel的豪华电器。通过舱门进入的屋顶露台和沉浸式的森林淋浴进一步模糊了室内外的界限。
归根结底,"白石小屋"项目的成功在于其促进心理健康和自然连接的能力。从精心构框的景观到量身定制的家具,每一个元素都经过精心打造,营造出一种永恒优雅和内省的氛围。设计团队不仅打造了一座建筑,更创造了一处庇护所,呼应了我们在这个日益繁忙的世界中对宁静与反思的共同渴望。
团队 – Omar Gandhi Architects(OGA),成立于2010年加拿大,短短十余年间已跻身全球建筑设计的翘楚行列。该事务所的作品横跨创新住宅、城市更新到大型公共工程等多个领域,始终站在加拿大当代建筑设计的最前沿,荣获众多国际殊荣,彰显其卓越实力。
事务所的设计理念深植于对场域特性的深刻理解和建筑类型的创新演绎,塑造了一系列享誉全球的标志性建筑。OGA的建筑哲学超越了单纯的形式追求,致力于创造与环境共鸣、挑战使用者空间体验的建筑作品。这一理念体现在他们对地形、材料和细节的精心考量中。
OGA在多伦多和哈利法克斯设有设计工作室,通过协作性和研究导向的方法开展项目。事务所在构造表现力、材料创新和环境分析方面的专长,使其能够创造出前沿的、性能导向的建筑作品。
在首席建筑师Omar Gandhi的带领下,OGA的作品完美融合了加拿大传统建造方法与现代设计语言,不仅视觉冲击力强,还兼具高度功能性和环境适应性。从不列颠哥伦比亚省的施洛特费尔特住宅到新斯科舍省的峡谷小屋,OGA展现了将现代建筑与自然地貌和谐共生的卓越才能。
OGA曾获加拿大艺术委员会专业罗马奖和加拿大总督建筑奖章等重要奖项,进一步巩固了其在当代建筑实践中的领先地位。这种独特的艺术视野与技术实力的结合,使OGA持续引领北美建筑设计的创新潮流。
Project:White Rock House
Team:Omar Gandhi Architects
Size:1500 ft²
Location:Gaspereau Valley, Nova Scotia, Canada
Feature:
Project - Perched atop a rocky ridge in Nova Scotia's Gaspereau Valley, White Rock by Omar Gandhi Architects redefines the modern retreat, eschewing traditional log cabin aesthetics for a bold, minimalist approach. This steel-clad structure on stilts cuts a striking silhouette against its lush forest backdrop, offering a unique blend of solitude and connection to nature.
Gandhi's innovative design philosophy, which views buildings as living entities, is evident in White Rock's cocoon-like form. The structure appears to hover between permanence and transience, as if poised to either take root or take flight. This duality creates a compelling visual narrative that aligns perfectly with the project's purpose as a meditative escape.
The two-level cabin employs a restrained material palette, dominated by dark smoky-black and silvery grey hues. The interior layout is a study in contrasts, with compressed, dimly lit lower levels housing private spaces, while the upper floor features an expansive, light-filled open-plan living area. This vertical arrangement maximizes views and creates a sensory journey from intimate enclosure to airy openness.
White Rock's corten steel cladding not only anchors it to the site but also evokes the region's geological character. Thoughtful details abound, from the vintage Arne Norell lounge chair juxtaposed against modern elements, to the stainless steel kitchen featuring luxury Fisher & Paykel appliances. The rooftop patio, accessible via a hatch door, and the immersive forest shower further blur the lines between interior and exterior.
Ultimately, White Rock's success lies in its ability to foster mental well-being and connection to nature. Every element, from the carefully framed views to the bespoke furniture, has been crafted to create an atmosphere of timeless elegance and introspection. In doing so, Gandhi and his team have created more than just a building – they've sculpted a sanctuary that speaks to our collective need for calm and reflection in an increasingly frenetic world.
Design Team - Founded in 2010, Omar Gandhi Architects (OGA) has rapidly established itself as a vanguard in contemporary Canadian architecture. With design studios in Toronto and Halifax, the firm has cultivated a portfolio that spans from innovative residential projects to large-scale public works, each embodying a unique dialogue between site-specificity and architectural ingenuity.
OGA's design philosophy is rooted in a deep engagement with context, where each project becomes an evolution or abstraction of familiar architectural typologies. The firm's approach involves a meticulous unraveling of client briefs, coupled with an astute analysis of site conditions, resulting in boldly reimagined forms that challenge conventional spatial experiences.
Under the leadership of Principal Omar Gandhi, alongside Associates Jeff Shaw, Stephanie Hosein, and Jordan Rice, the practice has garnered international acclaim. Notable projects like the Schlotfeldt Residence in British Columbia and the Rabbit Snare Gorge cabin in Nova Scotia exemplify OGA's mastery in harmonizing modern interventions with rugged landscapes.
The firm's work is characterized by its tectonic expressiveness, materiality, and attention to detail. OGA's designs often feature a juxtaposition of robust forms with delicate architectural refinements, creating spaces that are at once striking and intimately connected to their environment.
Recognized with prestigious accolades including the Canada Council for the Arts Professional Prix de Rome and the Canadian Governor General's Medal in Architecture, OGA continues to push the boundaries of architectural discourse, cementing its position as a formidable force in contemporary design.
1500 ft²
Gaspereau Valley, Canada
2023

