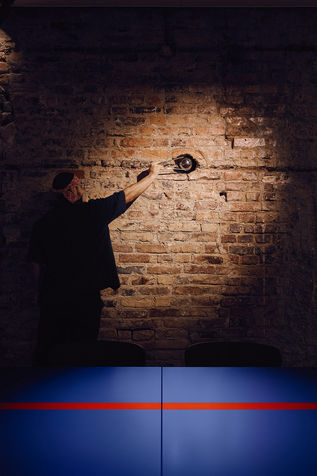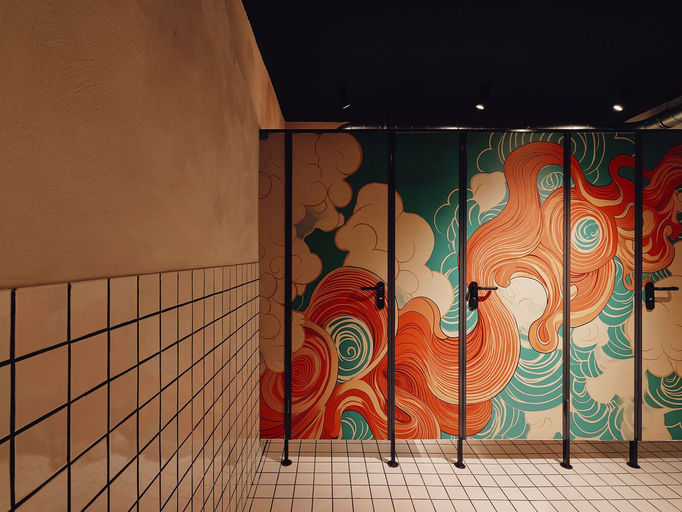
Funky Ramen餐厅
Kidz Studio
项目名称:Funky Ramen餐厅
地点:杜塞尔多夫,德国
设计团队:Kidz Studio
建筑面积:220 m²
竣工时间:2025年
摄影:Ruben Movsisian
设计特色:
项目 - Funky Ramen餐厅是位于杜塞尔多夫的一家独特餐厅,由一位曾在米其林星级餐厅工作的经验丰富的寿司厨师的愿景而生。在通过自己的寿司外卖业务积累专业知识后,他与商业伙伴决定将他们的激情提升到新的高度。与Kidz Studio合作,他们将一个200平方米的空间改造成一个受动漫《混沌武士》启发的非凡餐饮目的地。这部动漫将江户时代的传统与涂鸦和嘻哈等街头文化元素融合在一起,为餐厅的美学和概念设计奠定了基础。
餐厅的内部设计反映了动漫中三个主要角色的个性:沉稳智慧的武士“仁”;冲动自由的武士“无幻”;以及将他们团结在一起的坚定年轻女性“风”。这些特质体现在三个不同的区域中。蓝色区域受“仁”启发,通过坚固的木制桌子和裸露的砖墙散发出平静和复杂感,营造出适合品味寿司的氛围。红色区域体现了“无幻”的活力,采用混凝土块、石材和手绘红色靠垫等原始和手工制作的材料,为享用拉面创造了一个休闲、动感的空间。中性区域代表“风”,简单而温馨,白色墙壁、亚麻窗帘和极简主义座椅适合轻松的日常用餐。
设计拥抱不完美和真实性,反映了餐厅的"funky"精神。在翻新过程中,保留了历史建筑元素,如部分去除灰泥的裸露砖墙和不均匀纹理,增添了特色和永恒感。餐厅的亚麻屏幕上展示《混沌武士》的场景投影,让客人沉浸在概念中。照明经过精心调整以增强每个区域的氛围,特点包括在红色区域通过聚光灯和彩虹膜创造的日落效果。
布局促进互动和透明度。一个大开口将拉面厨房与主餐区连接起来,让客人观察准备过程。在楼梯区域,一个定制形状的窗户提供了对寿司站的视野,用红色亚克力框架增添戏剧性并强调厨师的工艺。楼梯也通向洗手间,将功能与主题设计融为一体。
象征符号贯穿整个空间,突出两位武士“仁”和“无幻”之间的关系。红线穿过蓝色区域,蓝色绳索连接红色区域的座位,代表统一和相互影响。每个细节都强化了融合差异创造和谐的叙事。Funky Ramen餐厅结合了历史魅力、现代美学和主题讲述,提供视觉和情感上都具有吸引力的用餐体验。它融合了传统、创新和不完美之美,使其成为杜塞尔多夫餐饮场景中的突出目的地。
团队 - Kidz Studio是一家前瞻性的建筑和设计实践,成立于2013年,以独特的"儿童视角"理念对建筑环境进行设计。这家国际公司专注于创造对环境响应的设计,在不同文化背景下将功能创新与情感共鸣无缝融合。
Kidz Studio的全球办公网络遍布阿姆斯特丹、贝尔格莱德、迪拜、巴黎和圣彼得堡,在建筑、室内建筑、研究和产品设计领域积累了专业知识。他们的多学科方法使他们能够打造全面的空间体验,超越常规设计界限,同时保持对当地敏感性的关注。
在设计团队的领导下,Kidz Studio建立了一个以实验和有意义的场所营造为特色的作品集。他们的最新项目——杜塞尔多夫的Funky Ramen餐厅,体现了他们将概念叙事转化为连贯建筑语言的能力——精心将220平方米的空间划分为受角色启发的区域,既尊重日本烹饪传统又融入当代文化参考。
工作室致力于创造"激发互动的情感空间",这一点体现在他们对材料的细致关注、对现有建筑元素的保留以及战略性地实施照明以增强空间感知。凭借11-50名专业人员组成的协作团队,在混合工作环境中运营,Kidz Studio继续在全球范围内追求通过周到的设计干预将人们联合在一起的项目。
Project Name: Funky Ramen Restaurant
Location: Düsseldorf, Germany
Design Team: Kidz Studio
Total Floor Area: 220 m²
Completion: 2025
Photography: Ruben Movsisian
Feature:
Project - Funky Ramen is a unique restaurant located in Düsseldorf, born from the vision of an experienced sushi chef who has worked in Michelin-starred restaurants. After building expertise through his own sushi delivery business, he with his business partner decided to take their passion to the next level. In collaboration with Kidz Studio, they transformed a 200-square-meter space into an exceptional dining destination inspired by the anime Samurai Champloo. This anime, which blends Edo-period traditions with street culture elements like graffiti and hip-hop, served as the foundation for the restaurant's aesthetic and conceptual design.
The restaurant's interior reflects the personalities of the anime's three main characters: Jin, a calm and wise samurai; Mugen, an impulsive and free-spirited samurai; and Fuu, the determined young woman who unites them. These traits are represented in three distinct zones. The blue zone, inspired by Jin, exudes calmness and sophistication with its sturdy wooden tables and exposed brick walls, creating an atmosphere perfect for savoring sushi. The red zone, embodying Mugen's energy, features raw and handcrafted materials like concrete blocks, stone, and hand-painted red cushions, fostering a casual, dynamic space for enjoying ramen. The neutral zone, representing Fuu, is simple and welcoming, with white walls, linen curtains, and minimalistic seating for relaxed, everyday dining.
The design embraces imperfection and authenticity, reflecting the restaurant's "funky" ethos. During the renovation, historical architectural elements were preserved, such as exposed brick walls with partially removed plaster and uneven textures, adding character and a sense of timelessness. Linen screens in the dining area display projections of scenes from Samurai Champloo, immersing guests in the concept. Lighting is carefully tailored to enhance each zone's ambiance, with features like a sunset effect created with spotlights and iridescent film in the red zone.
The layout fosters interaction and transparency. A large opening connects the ramen kitchen to the main dining area, allowing guests to observe the preparation process. In the staircase area, a custom-shaped window offers a view of the sushi station, framed with red acrylic to add drama and emphasize the craftsmanship of the chefs. The staircase also leads to the restrooms, integrating functionality with thematic design.
Symbolism is woven throughout the space to highlight the relationship between the two samurai, Jin and Mugen. Red lines run through the blue zone, and blue ropes connect seating in the red zone, representing unity and mutual influence. Every detail reinforces the narrative of blending differences to create harmony. Funky Ramen combines historical charm, modern aesthetics, and thematic storytelling to offer a dining experience that is both visually and emotionally engaging. It blends tradition, innovation, and the beauty of imperfection, making it a standout destination in Düsseldorf's culinary scene.
Design Team - Kidz Studio is a forward-thinking architectural and design practice founded in 2013 that approaches the built environment with a distinctive "kid-vision" philosophy. This international firm specializes in creating contextually responsive designs that seamlessly blend functional innovation with emotional resonance across diverse cultural landscapes.
Operating from a network of global offices in Amsterdam, Belgrade, Dubai, Paris, and St. Petersburg, the studio has cultivated expertise in architecture, interior architecture, research, and product design. Their multidisciplinary approach allows them to craft comprehensive spatial experiences that transcend conventional design boundaries while remaining attuned to local sensibilities.
Under the leadership of their design team, Kidz Studio has built a portfolio characterized by experimentation and meaningful placemaking. Their recent project, Funky Ramen Restaurant in Düsseldorf, exemplifies their ability to translate conceptual narratives into cohesive architectural language—thoughtfully dividing the 220-square-meter space into character-inspired zones that honor both Japanese culinary traditions and contemporary cultural references.
The studio's commitment to creating "emotionally charged spaces that inspire interaction" is evident in their careful attention to materiality, preservation of existing architectural elements, and strategic implementation of lighting to enhance spatial perception. With a collaborative workforce of 11-50 professionals operating in a hybrid work environment, Kidz Studio continues to pursue projects that unite people through thoughtful design interventions across public and commercial typologies worldwide.
220 m²
杜塞尔多夫,德国
2025


























