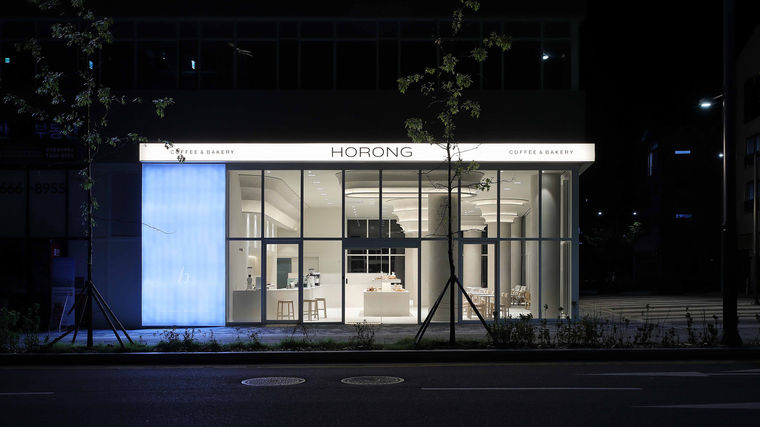
HORONG 面包店
Design Studio Maoom
项目名称:HORONG面包店
地点:首尔,韩国
设计团队:Design Studio Maoom
建筑面积:326 m²
竣工时间:2023年
摄影:Sungkee jin (soulgraph photography)
设计特色:
项目 - Design Studio Maoom 在韩国九老都新城的一个转角地带,通过HORONG面包店项目,打造了一处温暖静谧的庇护所。这座326平方米的空间巧妙地平衡了宏伟的建筑元素与温馨的舒适感,创造出一个突破传统面包店设计的独特餐饮场所。
设计团队以温和的灯笼光芒为灵感,精心打造了一个城市休憩空间,在这里,城市生活的喧嚣融化在柔和的米色调和精心布局的自然光线中。项目最引人注目的特色是其对结构柱的创新处理手法,将其重新构想为戏剧性的设计元素,在定义空间的同时又不显得过分突兀。这些立柱与天花板融入了循环往复的圆形图案,在日光的映照下营造出韵律感十足的光影变换。
室内建筑展现了对空间和谐的深刻理解,在宏大格局与人性化舒适度之间取得平衡。木质家具经过深思熟虑的布置,以岛屿般的构造为顾客提供私密空间。设计团队对顾客体验的细致考虑体现在临窗座位的布置上,既最大限度地利用自然光线,又创造出适合放松的私密视角。
HORONG面包店的与众不同之处在于它成功地将功能需求与诗意的设计灵感相融合。中央的面包展示区既满足了实用需求,又成为感官焦点,而统一的中性色调则为光线、阴影和建筑形态的持续对话创造了完美画布。这个项目代表了零售设计的重要成就,将建筑转化为在城市生活中创造停顿与思考时刻的媒介。
这不仅仅是一家面包店,更是一堂生动的课程,展示了周到的设计如何将日常空间转变为滋养身心的有意义环境,为韩国快速发展的城市景观中的餐饮设计树立了新标准。
团队 - Design Studio MAOOM成立于2016年,已发展成为韩国最具创新力的建筑设计事务所之一,以其"Flexibility to change"(灵活求变)的设计理念和独特的空间设计方法而闻名。这家总部位于首尔的工作室由首席建筑师崔民奎(Minkyu Choi)、金延钟(Yeonjong Kim)和李正焕(Jeonghwan Lee)领衔,凭借将以人为本的设计原则与当代建筑元素的巧妙融合而获得国际认可。
该事务所专注于多元化的项目类型,涵盖商业空间、餐饮场所、住宅项目和展览空间等。他们的作品集展现了对空间构成、材料运用和照明设计的精湛理解,这一点在其备受赞誉的餐饮项目中尤为突出。MAOOM的作品特点在于能够创造超越纯功能性的氛围环境,着重打造富有意义的空间体验。
在现任领导团队的带领下,MAOOM设有空间设计、物品设计和品牌识别等专业部门,发展出强调空间和谐与材质触感的独特设计语言。他们的项目多次被ArchDaily、Frame和Interior Design Korea等权威建筑杂志报道,其中包括CUNN Coffee(2020年)、NAP Coffee Roasters(2018年)和最新的HORONG面包店(2023年)等标志性作品。
工作室的设计方法将严谨的建筑规划与对用户体验的敏锐洞察相结合,成功在美学品质与实用功能之间取得平衡。他们在建筑界日益增长的影响力通过不断扩大的高端项目组合和在国际设计领域的持续存在得到证明。
Project Name: HORONG Bakery
Location: Godeok New Town, Seoul, South Korea
Design Team: Design Studio Maoom
Total Floor Area: 326 m²
Completion: 2023
Photography: Sungkee jin (soulgraph photography)
Feature:
Project - Design Studio Maoom has completed their latest project - HORONG Bakery in Godeok New Town, reinterpreting the concept of urban sanctuary through contemporary design approaches. This 326-square-meter structure serves both as a retail bakery and a thoughtfully crafted urban retreat.
The project's most distinctive feature is its innovative treatment of structural columns. The design team transformed these essential elements into spatial protagonists through recurring circular details, creating an environment that is both monumental and gentle. These architectural elements interact with natural light to create rhythmic shadow patterns, adding dimensionality and vibrancy to the space.
The spatial layout is carefully orchestrated, encompassing bakery display areas, resting zones, and window-side seating. The design creates a serene and warm atmosphere through unified beige tones and extensive glazing. Wooden furnishings are arranged in island-like configurations to provide independent relaxation spaces, while window-side seating maximizes natural light exposure to enhance spatial comfort.
The project's uniqueness lies in its reconsideration of urban respite spaces. Drawing inspiration from the gentle glow of lanterns, the design team transformed the space into a warm sanctuary within urban life. Through careful orchestration of materials, light, and space, they created a tranquil haven where visitors can temporarily escape the city's bustle.
Design Team - Founded in 2016, Design Studio Maoom is an innovative architectural practice guided by the philosophy of "Flexibility to change." Under the leadership of Principal Architects Minkyu Choi, Yeonjong Kim, and Jeonghwan Lee, the studio focuses on combining human-centric design with contemporary architectural innovation.
The practice specializes in a comprehensive range of projects including commercial spaces, F&B establishments, offices, residential projects, and exhibition spaces, offering integrated services in spatial design, object design, and brand identity. Their work is renowned for precise control of spatial composition, materiality, and lighting design, receiving widespread recognition in international design media such as ArchDaily and Frame.
The studio's methodology combines rigorous architectural planning with deep understanding of user experience, dedicated to creating emotional spatial experiences that transcend pure functionality. Through representative works such as NAP Coffee Roasters (2018) and CUNN Coffee (2020), the studio has demonstrated its unique ability to transform everyday spaces into meaningful environments.
326 m²
首尔,韩国
2023

















