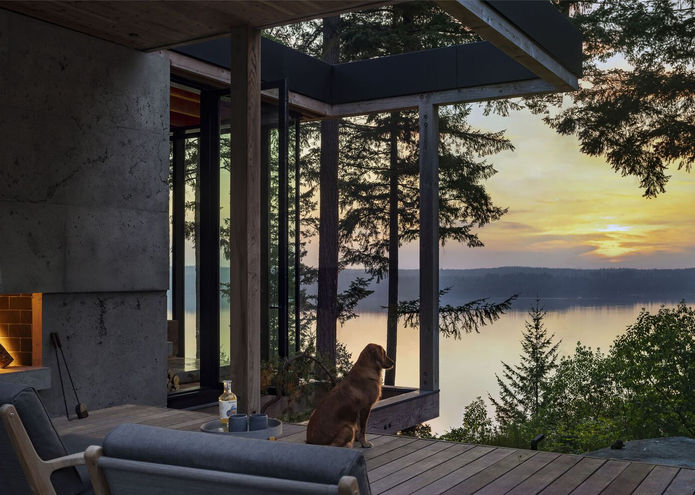
Longbranch 度假别墅
mwworks
设计特色:
项目 – 坐落于华盛顿州凯斯湾的繁茂森林之中,由mwworks设计的Longbranch 度假别墅堪称建筑与自然和谐融合的典范。这座住宅重新定义了野奢别墅的概念,与周围的森林环境完美融为一体,同时提供豪华的生活体验。
该项目最引人注目的特色是其创新的场地融合方式。这座住宅并非主宰景观,反而似乎从景观中自然生长而出。其种植屋顶延伸了地平面,与周围的草地形成视觉上的连续性。这个绿色屋顶不仅增强了住宅的生态特性,还成为了当地野生动物繁荣的微型栖息地。
mwworks的设计理念在建筑形态与自然元素的微妙平衡中得到充分体现。住宅的结构巧妙地避开现有树木,采用销钉桩和地梁来保护森林地表。桥式的入口跨越了自然与建筑之间模糊的区域,创造出一种诗意的过渡,模糊了内外界限。
材料的运用在将住宅与环境相融合方面起到了关键作用。原始混凝土、深色雪松和当地采购的道格拉斯冷杉营造出与森林环境相呼应的色调。实体体量与透明间隙的交织模仿了周围景观中林间空地与茂密植被的韵律。
Longbranch 度假别墅是深思熟虑、因地制宜的建筑精品,它挑战了传统林中度假生活的概念,提供了一个精致而低调的庇护所,在享受自然环境的同时,为居住者及其众多动物伙伴提供了舒适、现代的生态家园。
团队 – mwworks这家2007年成立于美国西雅图的建筑设计工作室,在太平洋西北部的设计领域中开辟了独特的一席之地。在主创建筑师Steve Mongillo和Eric Walter的引领下,这家工作室持续为住宅和商业项目提供卓越设计,凭借其在情境设计和可持续建筑方面的创新方法赢得了广泛赞誉。
他们的设计理念深深植根于对场地特定条件、材料性质和工艺艺术的深刻理解。mwworks的作品集展示了他们将客户愿景与环境管理巧妙融合的非凡能力,创造出既具美学冲击力又符合生态责任的建筑。他们对可持续性的承诺并非浮于表面,而是深深融入设计过程的每个环节,涵盖从被动式太阳能策略到绿色屋顶系统,以及对回收材料的巧妙运用。
自成立以来,mwworks荣获多项享有盛誉的奖项,包括多次美国建筑师协会(AIA)全国荣誉奖,凸显了他们作为行业先锋的地位。2020年,他们的Whidbey Farm和Courtyard House项目双双获得AIA住宅奖,充分体现了事务所在住宅设计领域的卓越造诣。2016年获得AIA西北太平洋地区颁发的新锐设计团队奖,更是凸显了他们在建筑界的迅速崛起。
mwworks对设计的整体性方法不仅仅局限于美学层面,还包括对建筑科学和环境性能复杂性的深入探索。他们的项目以简洁的线条、诚实的材料运用以及室内外的无缝对话为特征,反映了对太平洋西北部本土建筑语言的深刻理解,同时推动了当代建筑的边界。随着不断发展,mwworks始终致力于创造经得起时间考验、宜居的空间,这些空间不仅与居住者产生共鸣,也与自然世界和谐共存。
Feature:
Project - Nestled in the verdant landscape of Key Center, Washington, the Longbranch Residence by mwworks is a masterclass in harmonious integration of architecture and nature. This 3,100-square-foot home, completed in 2023, redefines the concept of a rural retreat, seamlessly blending into its forested surroundings while offering a luxurious living experience.
The project's most striking feature is its innovative approach to site integration. Rather than dominating the landscape, the residence appears to emerge from it, with a planted roof that extends the ground plane and creates a visual continuity with the surrounding meadow. This green roof not only enhances the home's ecological footprint but has also become a thriving microhabitat for local wildlife.
mwworks' design philosophy shines through in the delicate balance between built form and natural elements. The home's structure carefully navigates around existing trees, employing pin piles and grade beams to preserve the forest floor. A bridge-like entrance spans an ambiguous zone between nature and architecture, creating a poetic transition that blurs the boundaries between inside and out.
Materiality plays a crucial role in anchoring the home to its context. Raw concrete, dark-stained cedar, and locally sourced Douglas Fir create a palette that resonates with the forest setting. The interplay of solid masses and transparent voids mimics the rhythm of clearings and dense vegetation found in the surrounding landscape.
The Longbranch Residence is a testament to thoughtful, site-responsive architecture. It challenges conventional notions of rural living, offering a sophisticated yet understated sanctuary that celebrates its natural setting while providing a comfortable, contemporary home for its occupants and their menagerie of animals.
Design Team - mwworks, a Seattle-based architectural powerhouse founded in 2007, has carved out a distinctive niche in the Pacific Northwest's design landscape. Under the visionary leadership of principals Steve Mongillo and Eric Walter, this boutique studio has consistently delivered exceptional residential and commercial projects, earning accolades for their innovative approach to contextual design and sustainable architecture.
The firm's design philosophy is rooted in a profound respect for site-specific conditions, materiality, and the art of craftsmanship. mwworks' portfolio showcases a remarkable ability to synthesize client aspirations with environmental stewardship, resulting in structures that are both aesthetically striking and ecologically responsible. Their commitment to sustainability is not merely superficial; it is deeply integrated into their design process, encompassing everything from passive solar strategies to green roof systems and the thoughtful incorporation of recycled materials.
Since its inception, mwworks has garnered numerous prestigious awards, including multiple AIA National Honor Awards, affirming their status as industry trailblazers. The 2020 AIA Housing Awards for both the Whidbey Farm and Courtyard House projects underscore the firm's mastery in residential design. Moreover, their recognition as an Emerging Firm by the AIA Northwest and Pacific Region in 2016 highlights their rapid ascension in the architectural realm.
mwworks' holistic approach to design extends beyond mere aesthetics, embracing the complexities of building science and environmental performance. Their projects, characterized by clean lines, honest materials, and a seamless indoor-outdoor dialogue, reflect a deep understanding of the Pacific Northwest vernacular while pushing the boundaries of contemporary architecture. As they continue to evolve, mwworks remains committed to creating enduring, livable spaces that resonate with both their inhabitants and the natural world.
3100 ft²
Case Inlet, WA, USA
2023
























