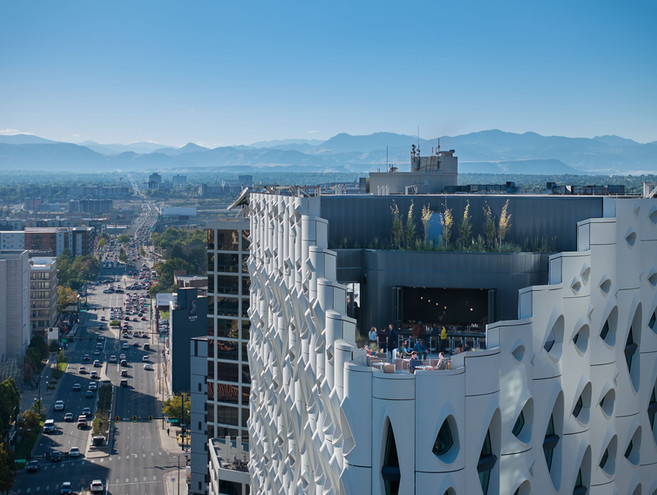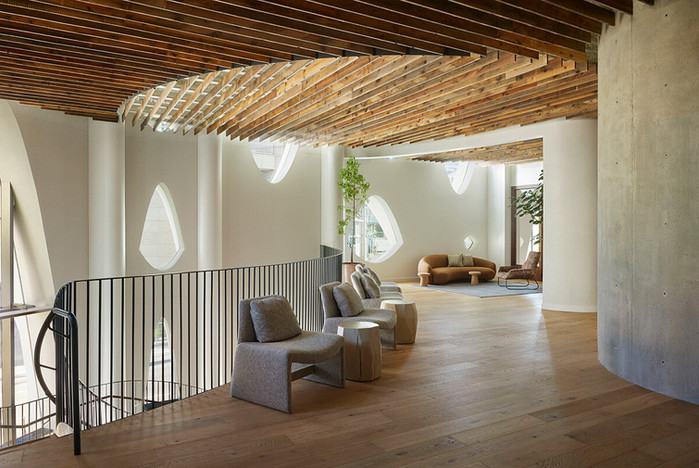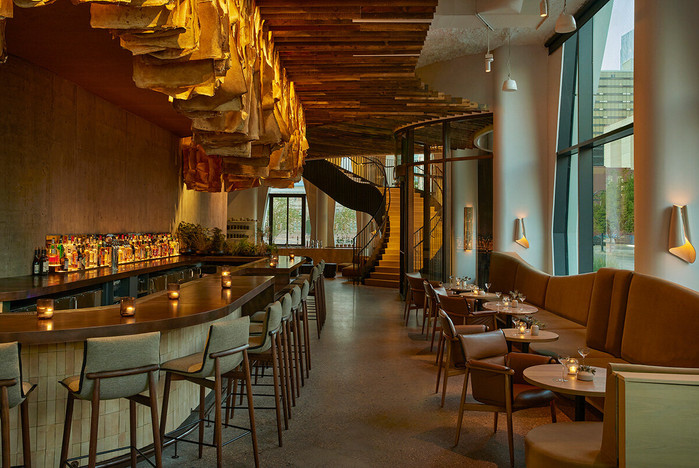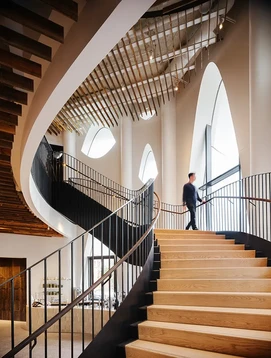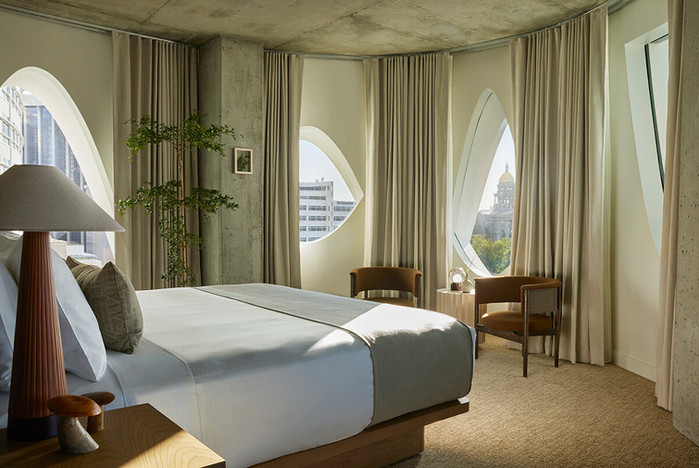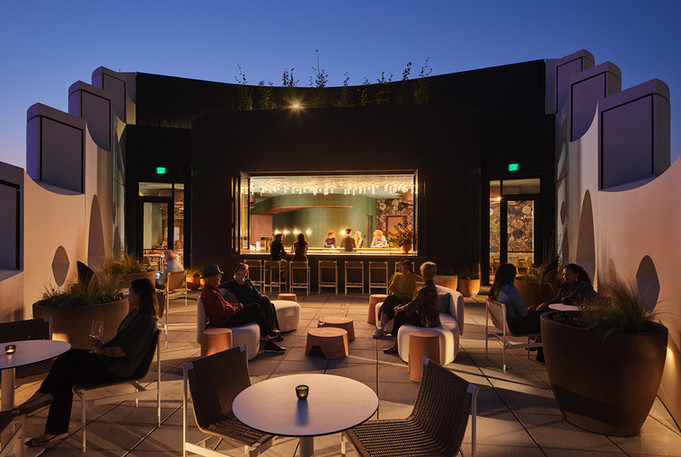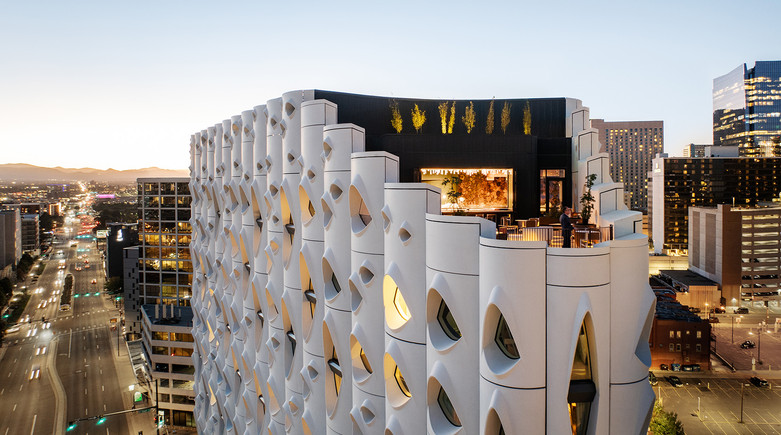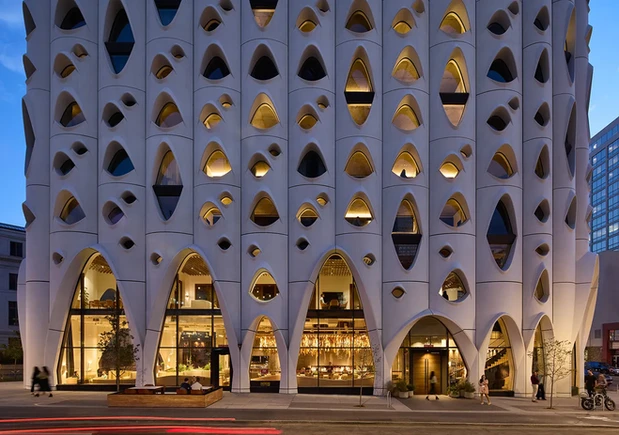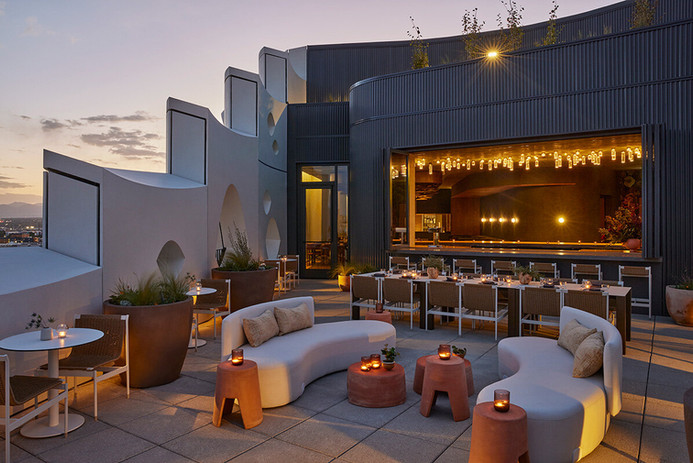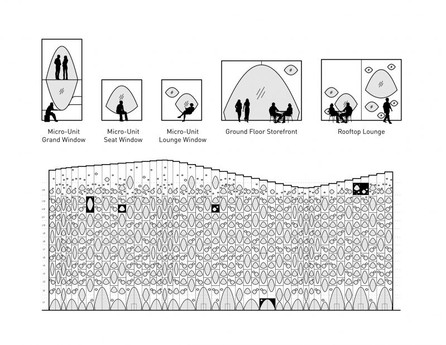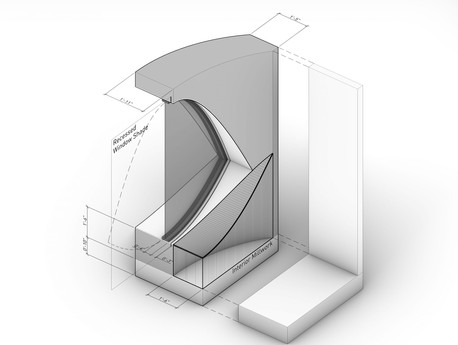
Populus 酒店
Studio Gang
项目名称: Populus 酒店
地点: 美国,丹佛市
设计团队: Studio Gang
面积: 135000 平方英尺 / 13 层,265 间客房
完成时间: 2024 年
摄影师: Steve Hall, Jason O'Rear
设计特色:
项目 – 由Studio Gang设计的Populus酒店在丹佛市中心树立了一座具有变革性的建筑存在。这座大楼包含13层265间客房,通过对三个街道立面同等重视的设计重塑了一个显著的三角形地块,有效地连接了丹佛的市政、艺术和商业区。
建筑最独特的特征是其生物形态外立面,灵感来自科罗拉多州本土白杨树(Populus tremuloides)的生长模式。每个与客房宽度相对应的垂直凹槽都设有眼睛形状的窗户,呼应着白杨树皮上特有的疤痕纹理。这些窗户经过精心设计,延伸的"遮阳板"提供遮阳和雨水径流管理功能,而其不同的尺寸响应着公共和私人区域的不同空间需求——从地面层30英尺高的戏剧性门廊到更私密的客房开口。
项目的环境效益特别具有开创性。作为美国首个碳正平衡酒店,它通过多重策略实现这一目标:混凝土结构融入粉煤灰以减少水泥含量、开创性地取消专用停车层(丹佛市中心首例),以及种植超过70000棵恩格尔曼云杉的雄心勃勃的造林计划。建筑的绿色屋顶种植区域植被,为当地野生动物和昆虫创造栖息地,而可进入的屋顶露台则提供了通往州议会大厦、市民中心公园和落基山脉的全景视野。
其与Wildman Chalmers Design和Fowler Architecture & Interior Design合作的室内设计方案通过其地面层激活创造了一个充满活力的社交中心。公共空间包括餐厅和咖啡店,而酒店客房则设有可占用的窗户,这些窗户可以转变为座位区,使客人更贴近户外环境。通过对社交空间、可持续策略和仿生设计的深思熟虑的整合,Populus展示了建筑如何能够同时服务于城市活力、环境管理和人类体验。
团队 – Studio Gang由美国建筑师Jeanne Gang于1997年创立,现已发展成为一家在芝加哥、纽约、旧金山和巴黎具有战略布局的全球影响力建筑和城市设计事务所。事务所独特的设计方法整合了严谨的研究、材料创新和生态意识,不断推动可持续建筑和社会影响力的边界。事务所设计了一系列令人瞩目的项目,展现了他们致力于通过周到的设计干预将人们与环境联系起来的承诺。
事务所的方法论以其对生态系统的深度参与和创新材料应用而著称,这在Populus酒店和美国自然历史博物馆的Richard Gilder科学、教育和创新中心等项目中得到充分体现。他们的工作范围超越传统的建筑服务,涵盖研究计划和公共倡议,特别是在环境管理和社会公平领域。事务所对可持续发展和社区参与的综合方法为他们赢得了众多赞誉,包括库珀·休伊特国家设计建筑奖,以及《时代》杂志将Jeanne Gang评为世界最具影响力人物之一。
目前在Jeanne Gang和核心合伙人的领导下,事务所保持着强调知识共享和跨学科创新的协作工作室文化。他们对环境责任的承诺不仅体现在设计中,还体现在运营实践中,包括缩小性别工资差距和促进建筑实践多样性的倡议。Studio Gang的作品组合涵盖文化中心、教育设施、城市住宅开发和公共空间,每一个项目都展示了他们创造能够回应本地语境同时应对全球挑战的建筑的能力。他们的工作持续展示着建筑创新如何推动积极的社会和环境变革,确立了他们在环保意识和社会责任建筑领域的先驱地位。
Project Name: Populus Hotel
Location: Denver, Colorado, United States
Design Team: Studio Gang
Client: Urban Villages
Size: 135,000 sf / 13 stories, 265 hotel rooms
Status: Completed 2024
Photographs: Steve Hall, Jason O'Rear
Feature:
Project - Populus, a pioneering carbon-positive hotel designed by Studio Gang, establishes itself as a transformative architectural presence in downtown Denver. The 135,000-square-foot development, encompassing 265 hotel rooms across 13 stories, revolutionizes a prominent triangular site with a design that responds equally to all three street frontages, effectively connecting Denver's civic, arts, and commercial districts.
The building's most distinctive feature is its biomorphic façade, inspired by the growth patterns of Colorado's native aspen trees (Populus tremuloides). The vertical scallops, each corresponding to a guest room's width, feature eye-shaped windows that echo the characteristic scarring patterns found on aspen bark. These windows are masterfully engineered with extended "lids" that provide shade and manage rainwater runoff, while their varying sizes respond to the different spatial requirements of public and private areas - from dramatic 30-foot-high ground-floor portals to more intimate guest room apertures.
The project's environmental credentials are particularly groundbreaking. As the United States' first carbon-positive hotel, it achieves this through multiple strategies: a concrete structure incorporating fly ash to minimize cement content, the pioneering elimination of dedicated parking levels (a first for downtown Denver), and an ambitious reforestation program involving over 70,000 Engelmann Spruce trees. The building's green roof, planted with regional vegetation, creates a habitat for local wildlife and insects, while the accessible rooftop terrace offers panoramic views of the State Capitol, Civic Center Park, and the Rocky Mountains.
The interior program, developed in collaboration with Wildman Chalmers Design and Fowler Architecture & Interior Design, creates a dynamic social hub through its ground-floor activation. Public spaces include a restaurant and coffee shop, while hotel rooms feature occupiable windows that transform into seating areas, bringing guests closer to the outdoor environment. Through this thoughtful integration of social spaces, sustainable strategies, and biophilic design, Populus demonstrates how architecture can simultaneously serve urban vitality, environmental stewardship, and human experience.
Design Team - Studio Gang, established in 1997 by visionary architect Jeanne Gang, has evolved into a globally influential architecture and urban design practice with strategic presence in Chicago, New York City, San Francisco, and Paris. The firm's distinctive methodology integrates rigorous research, material innovation, and ecological awareness, consistently pushing the boundaries of sustainable architecture and social impact. Under Gang's leadership, the practice has developed a remarkable portfolio that demonstrates their commitment to connecting people with their environment through thoughtful design interventions.
The firm's approach is characterized by its deep engagement with ecological systems and innovative material applications, as evidenced in projects like the Populus Hotel and the Richard Gilder Center for Science, Education, and Innovation at the American Museum of Natural History. Their work extends beyond traditional architectural services to encompass research initiatives and public advocacy, particularly in areas of environmental stewardship and social equity. The practice's integrated approach to sustainability and community engagement has earned them numerous accolades, including the Cooper Hewitt National Design Award in Architecture and TIME magazine's recognition of Jeanne Gang as one of the most influential people in the world.
Currently led by Gang alongside key partners, the firm maintains a collaborative studio culture that emphasizes knowledge sharing and interdisciplinary innovation. Their commitment to environmental responsibility is reflected not only in their designs but also in their operational practices, including initiatives to close the gender wage gap and promote diversity in architectural practice. Studio Gang's portfolio spans cultural centers, educational facilities, urban residential developments, and civic spaces, each demonstrating their ability to create architecture that responds to local contexts while addressing global challenges. Their work consistently demonstrates how architectural innovation can drive positive social and environmental change, establishing them as pioneers in the field of environmentally conscious and socially responsible architecture.
135000 ft²
美国,丹佛市
2024



